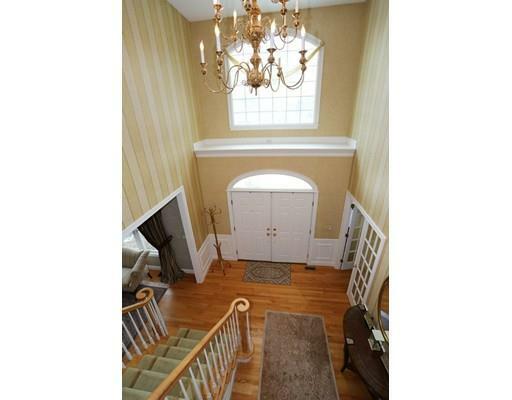


Sold
Listing Courtesy of: MLS PIN / Re/Max Signature Properties / Jennifer Green Thompson
9 Joslin Ln Southborough, MA 01772
Sold on 06/28/2018
$1,070,000 (USD)
MLS #:
72297348
72297348
Taxes
$15,373(2018)
$15,373(2018)
Lot Size
1.06 acres
1.06 acres
Type
Single-Family Home
Single-Family Home
Year Built
2000
2000
Style
Colonial
Colonial
County
Worcester County
Worcester County
Listed By
Jennifer Green Thompson, Re/Max Signature Properties
Bought with
Lisa Aron Williams, Coldwell Banker Residential Brokerage Wayland
Lisa Aron Williams, Coldwell Banker Residential Brokerage Wayland
Source
MLS PIN
Last checked Jan 13 2026 at 3:54 AM GMT+0000
MLS PIN
Last checked Jan 13 2026 at 3:54 AM GMT+0000
Bathroom Details
Interior Features
- Appliances: Dishwasher
- Appliances: Microwave
- Cable Available
- Appliances: Range
- Appliances: Washer
- Appliances: Dryer
- Finish - Sheetrock
- Security System
- French Doors
- Walk-Up Attic
- Wired for Surround Sound
Lot Information
- Paved Drive
- Level
Property Features
- Fireplace: 2
- Foundation: Poured Concrete
Heating and Cooling
- Forced Air
- Gas
- Central Air
Basement Information
- Full
- Walk Out
- Finished
Flooring
- Wood
- Tile
- Wall to Wall Carpet
Exterior Features
- Shingles
- Wood
- Clapboard
- Roof: Asphalt/Fiberglass Shingles
Utility Information
- Utilities: Electric: 200 Amps, Electric: Circuit Breakers, Utility Connection: for Gas Range, Water: Private Water, Utility Connection: Icemaker Connection
- Sewer: Private Sewerage
- Energy: Insulated Windows, Insulated Doors, Backup Generator
School Information
- Elementary School: Finn/Woodward
- Middle School: Neary/Trottier
- High School: Algonquin
Garage
- Attached
Parking
- Off-Street
- Paved Driveway
Listing Price History
Date
Event
Price
% Change
$ (+/-)
Mar 22, 2018
Listed
$1,100,000
-
-
Disclaimer: The property listing data and information, or the Images, set forth herein wereprovided to MLS Property Information Network, Inc. from third party sources, including sellers, lessors, landlords and public records, and were compiled by MLS Property Information Network, Inc. The property listing data and information, and the Images, are for the personal, non commercial use of consumers having a good faith interest in purchasing, leasing or renting listed properties of the type displayed to them and may not be used for any purpose other than to identify prospective properties which such consumers may have a good faith interest in purchasing, leasing or renting. MLS Property Information Network, Inc. and its subscribers disclaim any and all representations and warranties as to the accuracy of the property listing data and information, or as to the accuracy of any of the Images, set forth herein. © 2026 MLS Property Information Network, Inc.. 1/12/26 19:54


Description